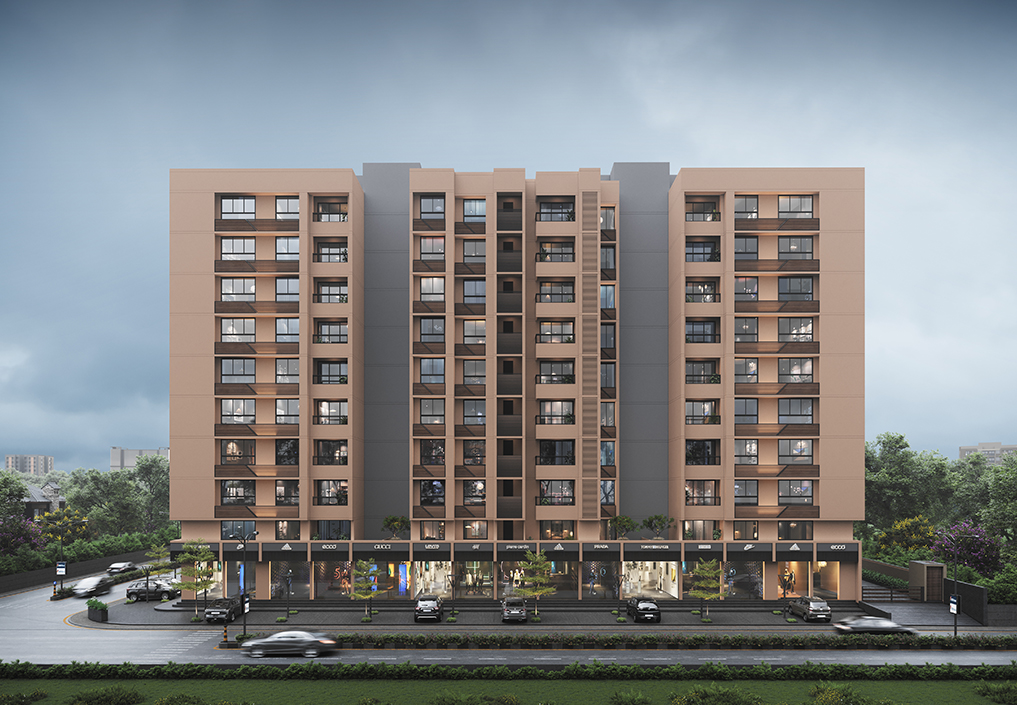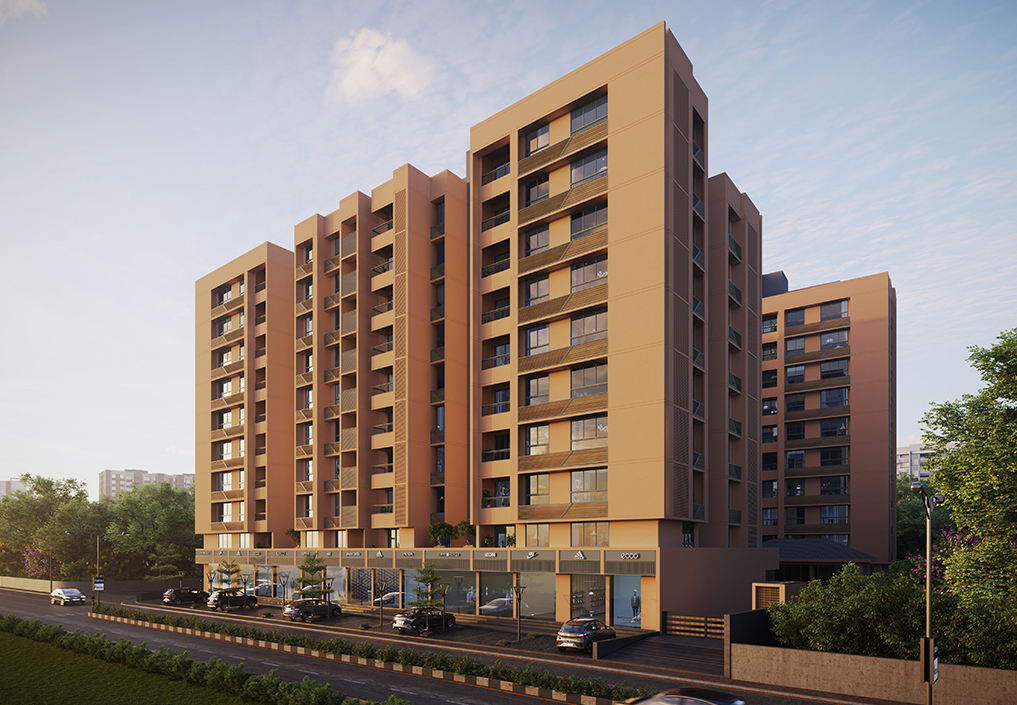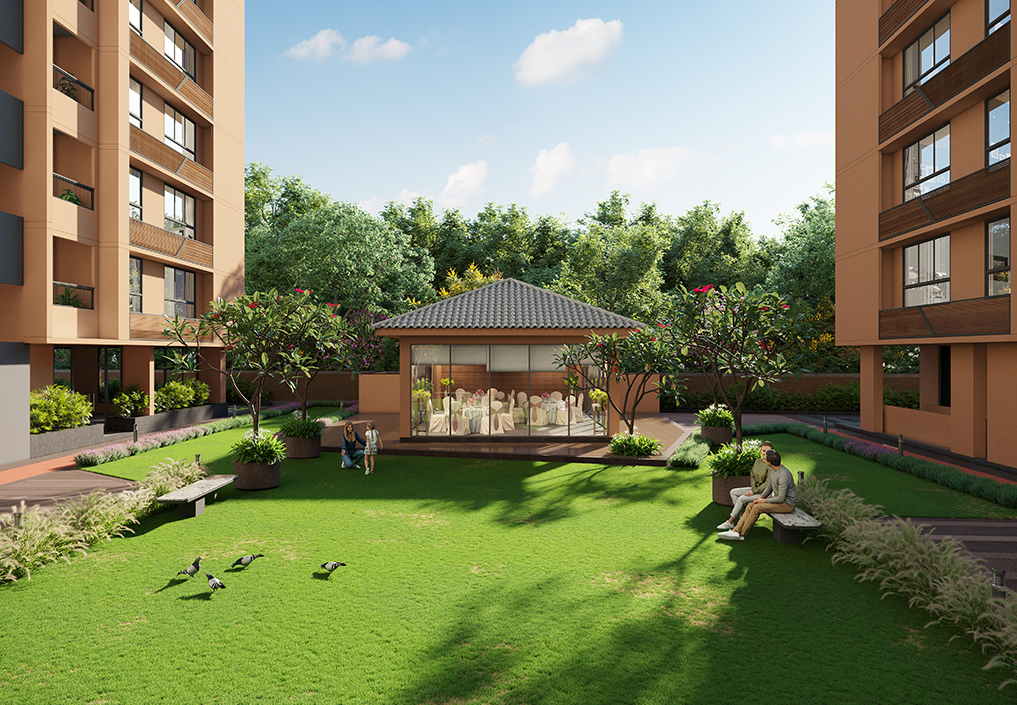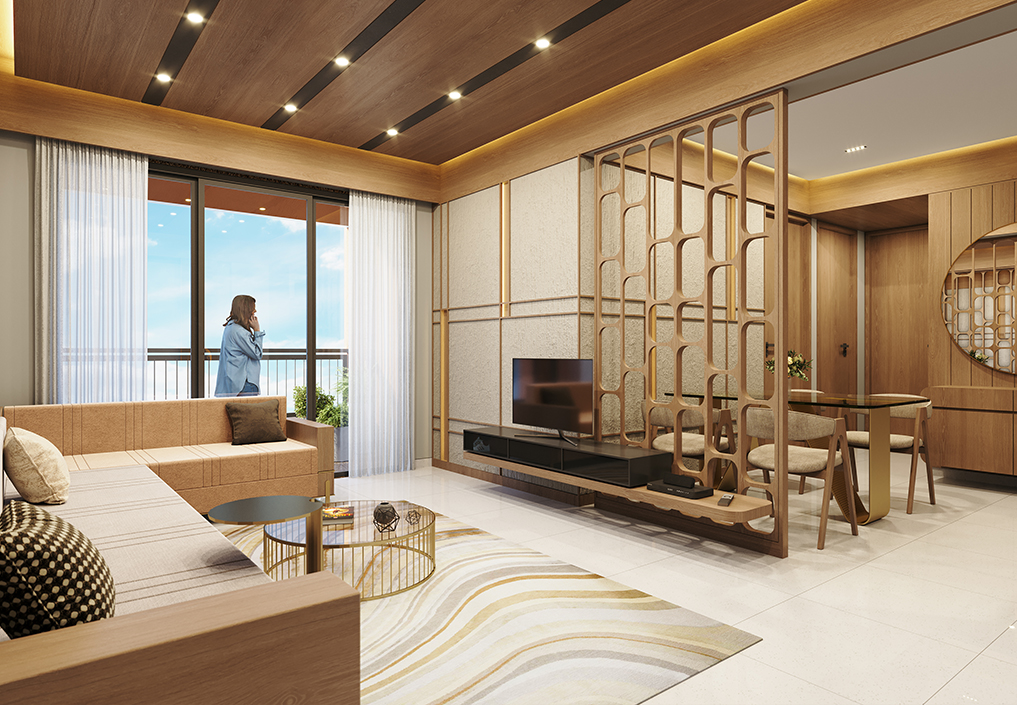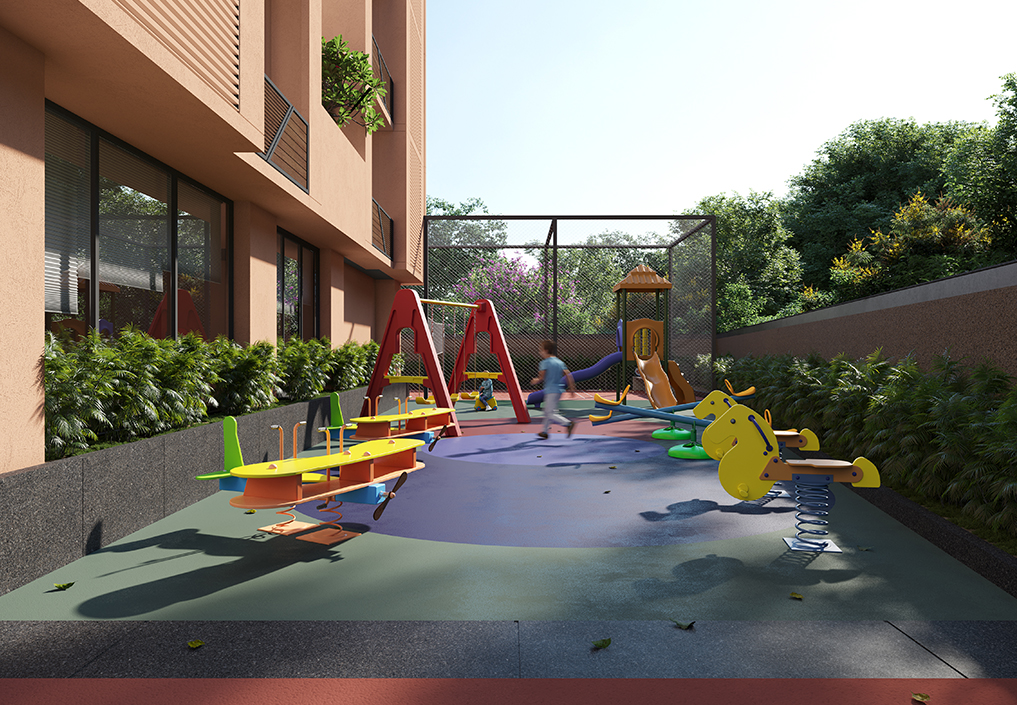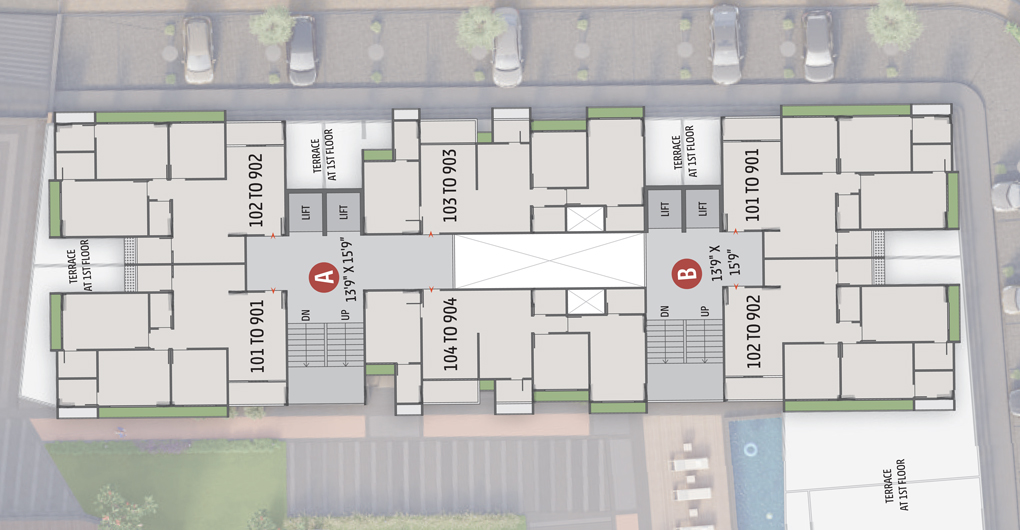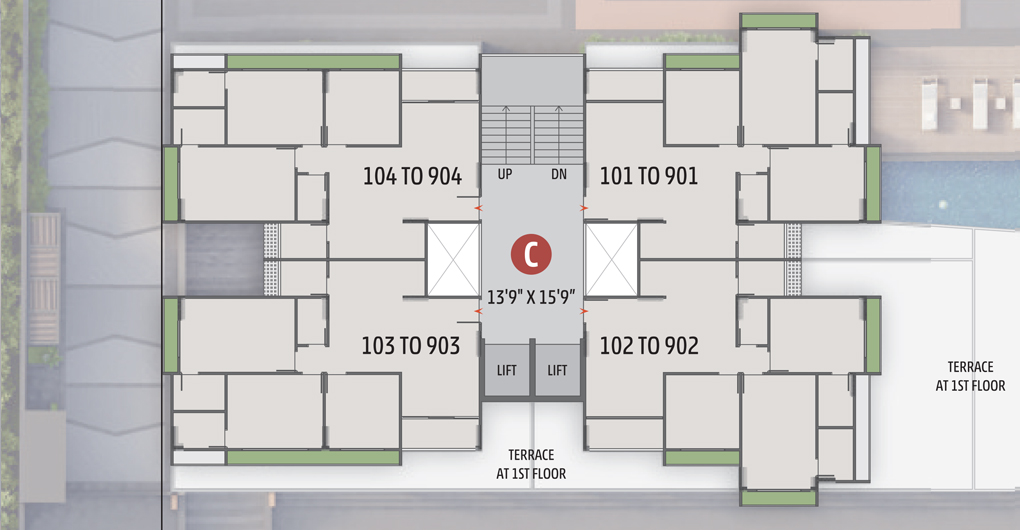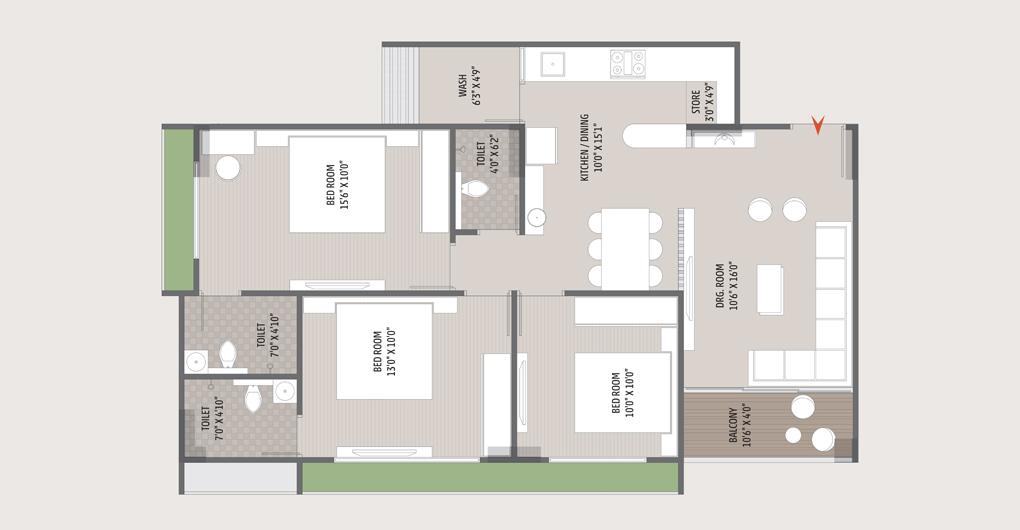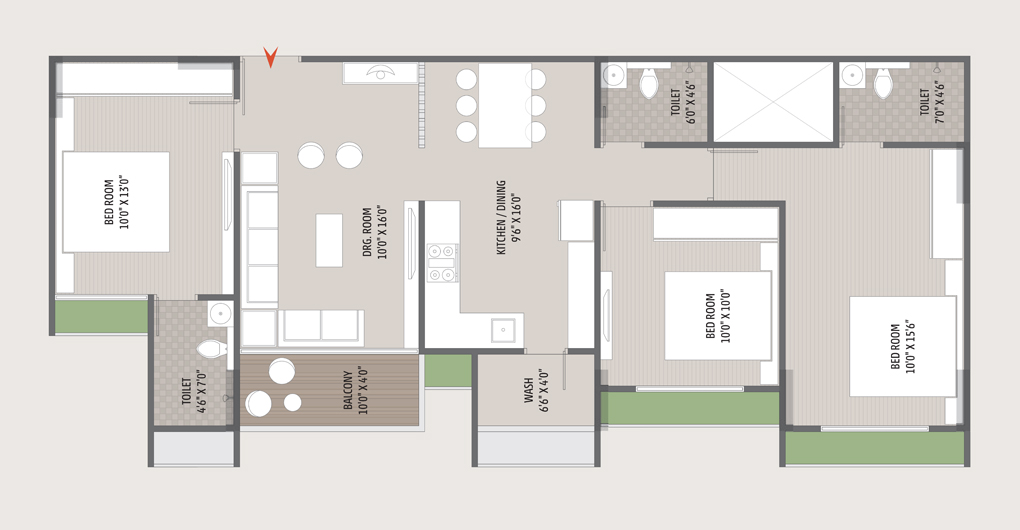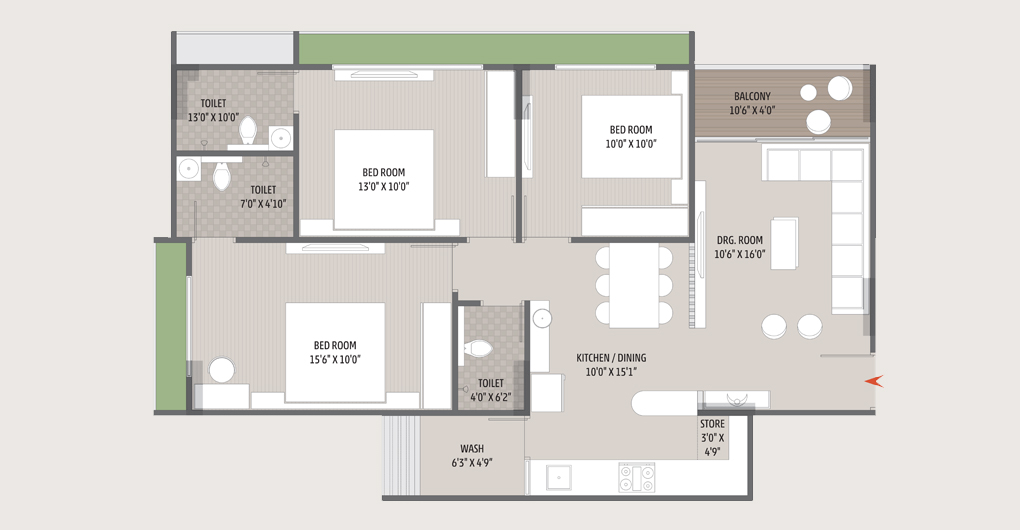Menu
E-Brochure / Layout Plan
Sq. Ft
1761
Balcony
1
Beds
3
Bathroom
3
Floor Plans
Project Highlight
RERA : PR/GJ/AHMEDABAD/DASKROI/AUDA/MAA11740/090523
Structure
- Earthquake Resistant R.c.c. Frame Structure. Flooring
- Good Quality Vitrified Tiles In Entire Apartment.
- China Mosaic For Heat Reflection & Water Proofing Treatment In Terrace.
Kitchen
- Granite Top Platform With S.s. Sink.
- Designer Glazed Tiles Dado Up To Lintel Level.
Wall Finish
- Internal Single Coat Mala Plaster With Putty Finish.
- External Double Coat Sand Face Plaster Or Texture With Acrylic Paint.
Electrification
- Concealed Copper Wiring With Modular Switches & Sufficient Number Of Points With Mcb Distribution Panel. Ac & Geyser Points.
- Isi Cables And Switches
Doors & Windows
- Decorative Main Door With Good Quality Frame.
- All Other Doors Are Flush Door With Good Quality Fittings.
- Anodized Coated Aluminum Sliding Window With Stone Sill.
Toilet/plumbing
- Designer Glazed Tiles Up To Lintel Level.
- Premium Quality Bath Fittings & Sanitary Wares.
Elevators
- Belt Operated Gearless Elevator With Ard (automatic Rescue Device) System
Amenities
 Allowed Parking
Allowed Parking
 Building Entrance Foyer
Building Entrance Foyer
 Children Play Area
Children Play Area
 Club House
Club House
 Common Rest Rooms
Common Rest Rooms
 Conceptual Wall
Conceptual Wall
 Drop Off Zone
Drop Off Zone
 Event Lawn
Event Lawn
 Fire Safety
Fire Safety
 Gym
Gym
 Home Theaters
Home Theaters
 Indoor Games
Indoor Games
 Informal Sitout
Informal Sitout
 Jogging Track
Jogging Track
 Landscape Garden
Landscape Garden
 Library
Library
 Multipurpose Court
Multipurpose Court
 Multipurpose Court
Multipurpose Court
 Security Cabin
Security Cabin
 Senior Citizen Area
Senior Citizen Area
 Splash Pool With Wooden Deck
Splash Pool With Wooden Deck
 Yoga Deck
Yoga Deck
Retail Shops
- Ground floor shops
- Limited units available
- 350-750 sq ft



 Location
Location  Project type
Project type Status
Status Duration
Duration